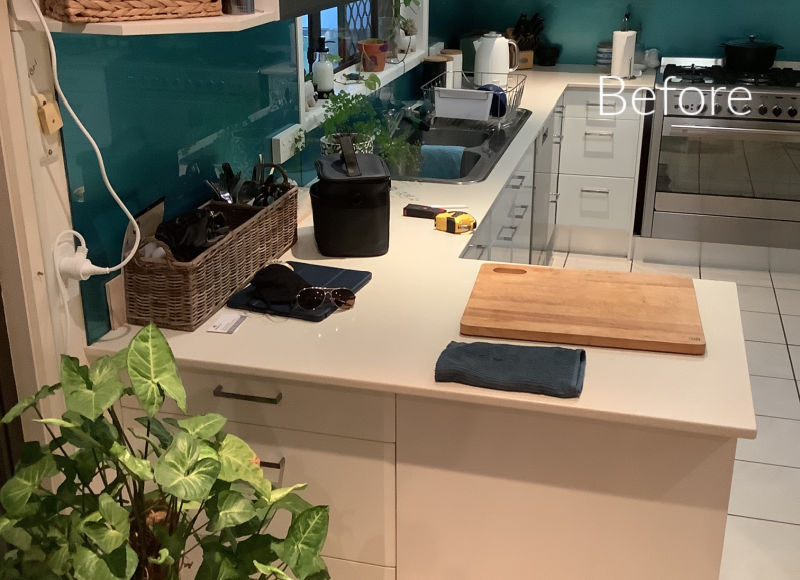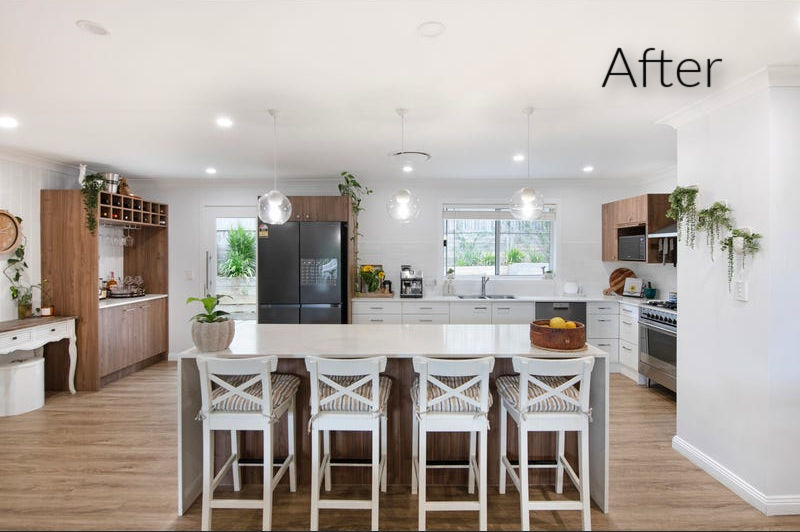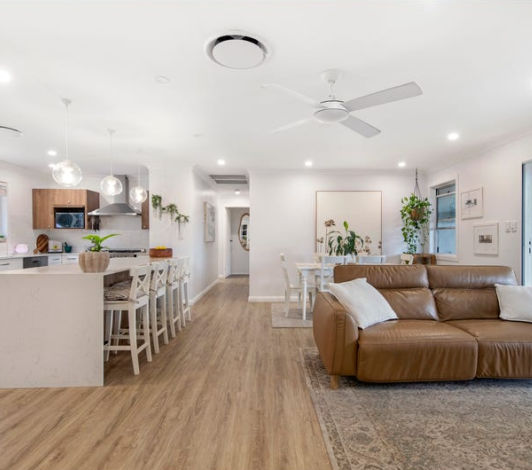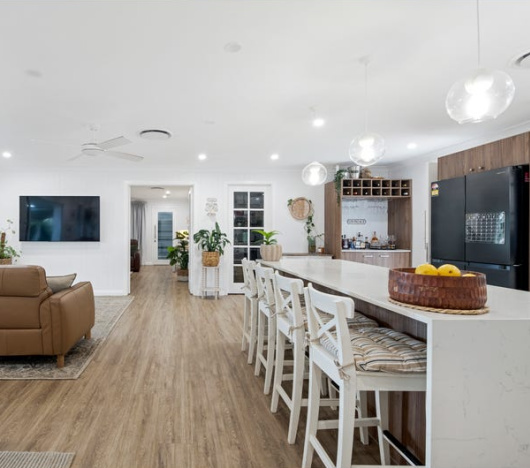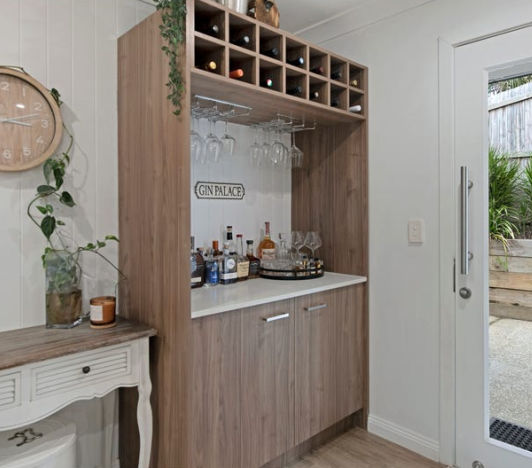Airy Ashmore Kitchen Remodel
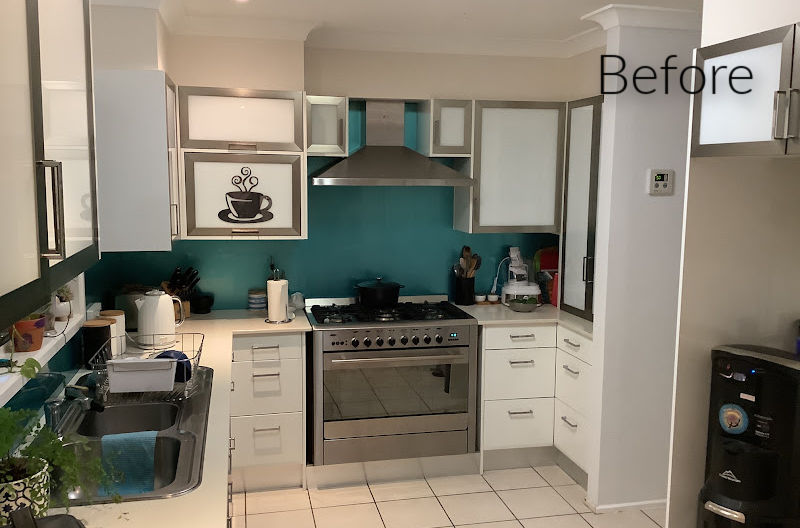
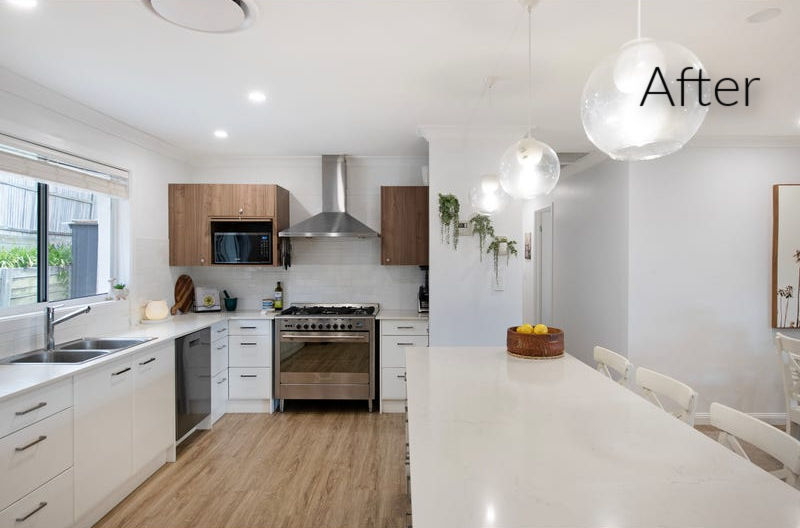
This Ashmore kitchen was in need of a reno since it was rather pokey and starting to show its age in the overpowering teal colour scheme and metal-rimmed overhead glass doors. The owners wanted to create a more open and airy feel to the kitchen and living areas so they opted to demolish some non-structural walls. This allowed us to create a new full-length kitchen island providing oodles of storage and food preparation space, not to mention a comfy place for guests to pull up a chair and chat to the chef while entertaining. Many of the cluttered-looking overhead cabinets were also remodelled to provide more streamlined storage space, and these were finished in stylish Polytec Notaio Walnut with an inviting textured woodgrain surface.
One end of the original kitchen featured a breakfast bar which needed to go in order to make way for a new larger double fridge space. Happily, we were able to keep the existing base cabinets from under the breakfast bar and re-purpose them in the new galley-style design, saving the owners valuable funds on their renovation bottomline. A new drybar with wine rack was also constructed to provide additional storage and serving space at the far end of the kitchen. We were able to seamlessly blend the new and refaced cabinets with the original base cupboards, cladding all the cabinets in clean white and warm walnut. A new YDL stone benchtop was the icing on the cake for this radiant kitchen remodel.
